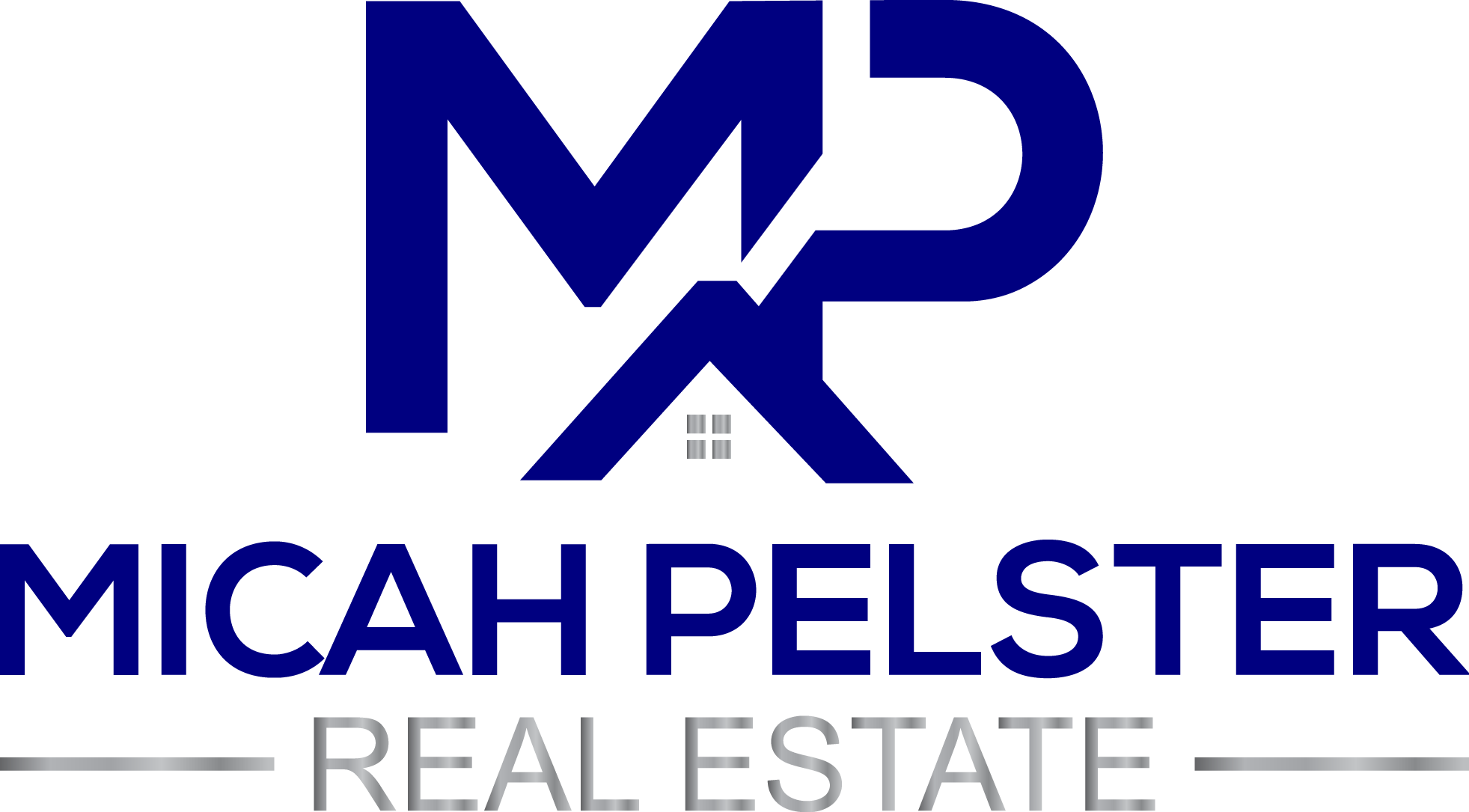-
OPEN HOUSE: 2134 CROSSBILL Lane in Edmonton: Zone 59 House Duplex for sale : MLS®# E4470054
2134 CROSSBILL Lane Zone 59 Edmonton T5S 0W4 OPEN HOUSE: Jan 24, 202609:00 AM - 05:00 PM MSTOpen House on Saturday, January 24, 2026 9:00AM - 5:00PMOPEN HOUSE: Jan 25, 202610:00 AM - 05:00 PM MSTOpen House on Sunday, January 25, 2026 10:00AM - 5:00PMOPEN HOUSE: Jan 26, 202612:00 PM - 07:00 PM MSTOpen House on Monday, January 26, 2026 12:00PM - 7:00PMOPEN HOUSE: Jan 27, 202604:00 PM - 07:00 PM MSTOpen House on Tuesday, January 27, 2026 4:00PM - 7:00PMOPEN HOUSE: Jan 28, 202604:00 PM - 07:00 PM MSTOpen House on Wednesday, January 28, 2026 4:00PM - 7:00PM$469,900Single FamilyCourtesy of Jarett C Johnson of Realty Focus- Status:
- Active
- MLS® Num:
- E4470054
- Bedrooms:
- 3
- Bathrooms:
- 3
- Floor Area:
- 1,635 sq. ft.152 m2
Welcome Home to Kinglet - Edmonton. Quality built Half Duplex Landon Attached Double Garage Family Floor plan by Rohit Homes. Terrific floor plan and Haute Contemporary Design. Perfect family community. Live within the scenic and convenient Big Lakes Area of Edmonton on the NW Corner of the City. Great place to call home and to invest in your future. Haute Contemporary Design with upgrades throughout. Double Attached Garage. 1565 Sq Ft, 3 Bedrooms 2.5 Bathrooms with Open Concept 9’ Ceilings. Side Entrance with Suite Potential. Upper Floor Laundry and Bonus/Flex Room. Master with Ensuite and Walk In Closet. Practical floor plan with functional room sizes and open concept flows throughout the home. WOW. APPLIANCE PACKAGE NEG, LANDSCAPING INCLUDED, TRIPLE PANE WINDOWS, QUARTZ COUNTER TOPS, HIGH EFFICIENCY FURNACE. Act Now! Other Options Avaialble! More details- MICAH PELSTER
- REALTY EXECUTIVES FOCUS
- 1 (780) 2363450
- Contact by Email
-
OPEN HOUSE: 5 Cobblestone Gate: Spruce Grove House Duplex for sale : MLS®# E4470055
5 Cobblestone Gate Spruce Grove Spruce Grove T7X 4E4 OPEN HOUSE: Jan 25, 202612:00 PM - 05:00 PM MSTOpen House on Sunday, January 25, 2026 12:00PM - 5:00PM$439,900Single FamilyCourtesy of Jarett C Johnson of Realty Focus- Status:
- Active
- MLS® Num:
- E4470055
- Bedrooms:
- 3
- Bathrooms:
- 3
- Floor Area:
- 1,651 sq. ft.153 m2
Welcome Home to Copperhaven - Spruce Grove. Quality built Landon Floorplan by Rohit Homes. Perfect family community. Walking distance to three school, trails, parks, and more. Great place to call home and to invest in your future. Neo-Classical Design with upgrades throughout. Double Attached Garage. 1650 Sq Ft, 3 Bedrooms 2.5 Bathrooms with Open Concept 9’ Ceilings. Side Entrance with Rough In Secondary Legal Suite Potential. Upper Floor Laundry and Bonus/Flex Room. Master with Ensuite and Walk In Closet. His and her sinks. Practical floor plan with functional room sizes and open concept flows throughout the home. WOW!, LANDSCAPING INCLUDED, TRIPLE PANE WINDOWS, QUARTZ COUNTER TOPS, HIGH EFFICIENCY FURNACE. Some photos are virtually staged to display layout and design features. More Options Available! More details- MICAH PELSTER
- REALTY EXECUTIVES FOCUS
- 1 (780) 2363450
- Contact by Email
-
OPEN HOUSE: 2132 CROSSBILL Lane in Edmonton: Zone 59 House Duplex for sale : MLS®# E4470053
2132 CROSSBILL Lane Zone 59 Edmonton T5S 0W3 OPEN HOUSE: Jan 24, 202609:00 AM - 05:00 PM MSTOpen House on Saturday, January 24, 2026 9:00AM - 5:00PMOPEN HOUSE: Jan 25, 202610:00 AM - 05:00 PM MSTOpen House on Sunday, January 25, 2026 10:00AM - 5:00PMOPEN HOUSE: Jan 26, 202612:00 PM - 07:00 PM MSTOpen House on Monday, January 26, 2026 12:00PM - 7:00PMOPEN HOUSE: Jan 27, 202604:00 PM - 07:00 PM MSTOpen House on Tuesday, January 27, 2026 4:00PM - 7:00PMOPEN HOUSE: Jan 28, 202604:00 PM - 07:00 PM MSTOpen House on Wednesday, January 28, 2026 4:00PM - 7:00PM$429,900Single FamilyCourtesy of Jarett C Johnson of Realty Focus- Status:
- Active
- MLS® Num:
- E4470053
- Bedrooms:
- 3
- Bathrooms:
- 3
- Floor Area:
- 1,516 sq. ft.141 m2
Welcome Home to Kinglet, Edmonton! Double Detached Garage Include! This beautifully crafted Rohit Homes Talo half duplex offers 1515 sq ft of modern living in a warm, family-friendly community. Featuring a Neo Classical design, this home includes 3 bedrooms, 2.5 bathrooms, 9' ceilings, and an open-concept main floor. Enjoy a spacious kitchen, functional layout, and bonus/flex room upstairs. The primary suite boasts a walk-in closet and ensuite. With side entrance for future suite potential, a large basement, rear parking pad with lane access (future garage ready), and a generous yard perfect for a deck, this home is designed for growth. Landscaping, quartz countertops, triple-pane windows, and a high-efficiency furnace all included. Located near the scenic Big Lakes area on Edmonton’s NW edge with tons of walking trails, parks, and amenities nearby. MORE UNITS AVAILABLE. More details- MICAH PELSTER
- REALTY EXECUTIVES FOCUS
- 1 (780) 2363450
- Contact by Email
Data was last updated January 23, 2026 at 11:30 AM (UTC)
Copyright 2026 by the REALTORS® Association of Edmonton. All Rights Reserved. Data is deemed reliable but is not guaranteed accurate by the REALTORS® Association of Edmonton.
The trademarks REALTOR®, REALTORS® and the REALTOR® logo are controlled by The Canadian Real Estate Association (CREA) and identify real estate professionals who are members of CREA. The trademarks MLS®, Multiple Listing Service® and the associated logos are owned by CREA and identify the quality of services provided by real estate professionals who are members of CREA.
%20(2).png)

Realty Focus
#290, 6815 8th St NE
Calgary, AB T2E 7H7