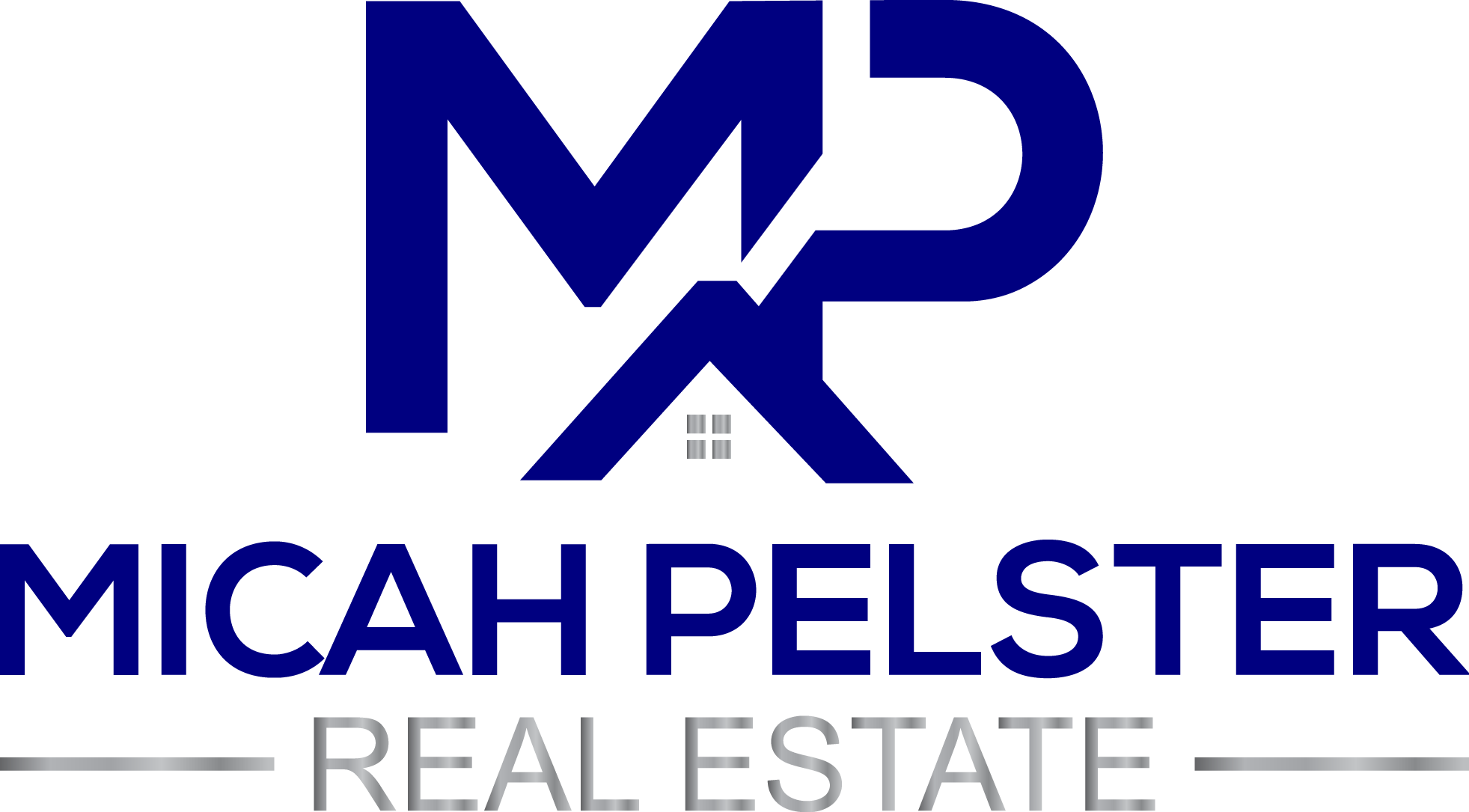Posted on
June 4, 2025
by
Micah Pelster
Please visit our Open House at 815 FOXWOOD Bay in Sherwood Park. See details here
Open House on Saturday, June 7, 2025 3:00PM - 5:00PM
Welcome Home! Family ready location nestled onto oversized pie shaped lot in quiet key hole cul de sac. 5 Bedroom 3.5 Bathroom Home with 2213 sq ft of above ground living space. Fenced mature back yard with an abundance of trees, shrubs, garden shed, and oversized deck. Front entrance and double garage lead to open concept main floor with large den, sun room, main floor laundry, gas fireplace, half bathroom, ample dining and full walk through kitchen and pantry with tons of counter space and storage. Dining leads to sunroom/flex space and onto awesome deck. Upper level does not disappoint with 4 large bedrooms, bonus room, and 2 full bathrooms. Master bedroom with walk in closet and full ensuite bathroom with jacuzzi tub and stand alone shower. Partially finished basement offers future potential and extra living space with 5th bedroom, additional bathroom with shower, storage and future family room. Terrific location close to new school, upcoming playgrounds, walking trails and more!

%20(2).png)