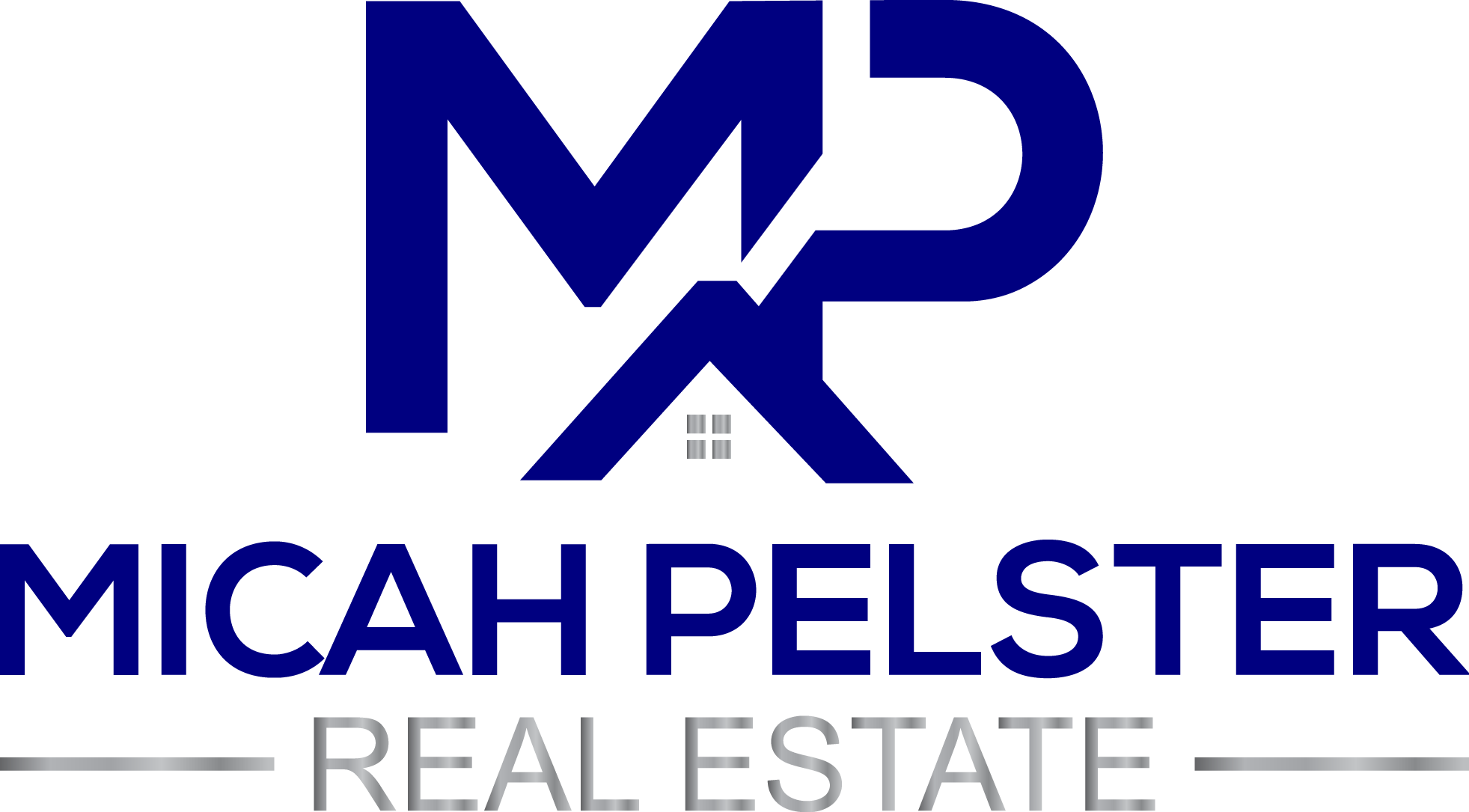I have listed a new property at 126 300 AWENTIA Drive in Leduc. See details here
Welcome Home to Leduc! Be the first to live in this newly built 3 Bedroom 2.5 Bathroom Townhouse with Double Attached Garage. Located in a Leduc's newest community, Deer Valley. Quiet and family-friendly neighborhood nearby schools, parks, shops and all the amenities Leduc has to offer. This home features a spacious large floor plan complete with kitchen, dining area, and living room. All appliances included. Private unfinished basement for extra storage. Tenant pays all utilities. Pets subject to approval.

%20(2).png)