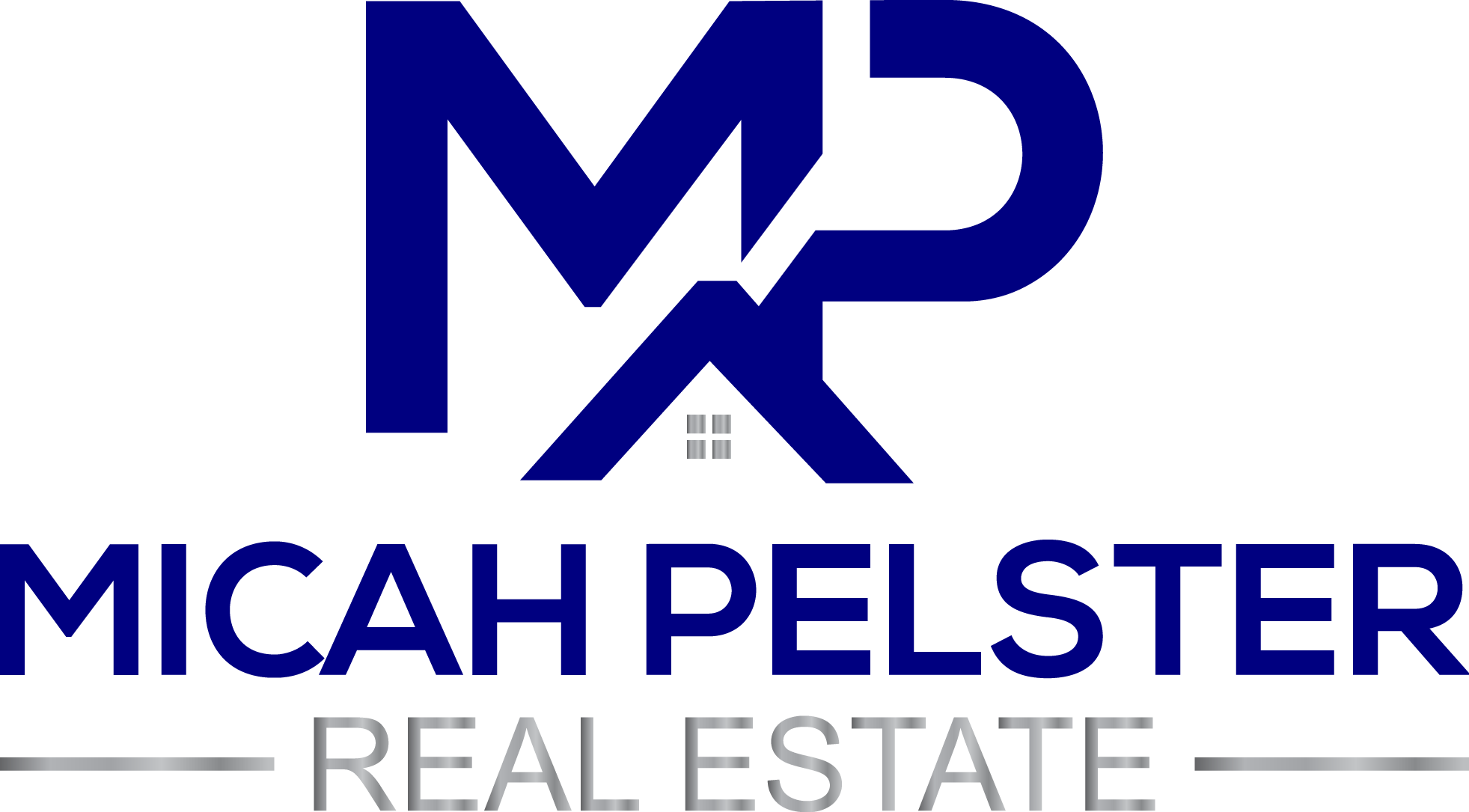Please visit our Open House at 5 Cobblestone Gate in Spruce Grove. See details here
Open House on Saturday, January 31, 2026 12:00PM - 3:00PM
Welcome Home to Copperhaven - Spruce Grove. Quality built Landon Floorplan by Rohit Homes. Perfect family community. Walking distance to three school, trails, parks, and more. Great place to call home and to invest in your future. Neo-Classical Design with upgrades throughout. Double Attached Garage. 1650 Sq Ft, 3 Bedrooms 2.5 Bathrooms with Open Concept 9’ Ceilings. Side Entrance with Rough In Secondary Legal Suite Potential. Upper Floor Laundry and Bonus/Flex Room. Master with Ensuite and Walk In Closet. His and her sinks. Practical floor plan with functional room sizes and open concept flows throughout the home. WOW!, LANDSCAPING INCLUDED, TRIPLE PANE WINDOWS, QUARTZ COUNTER TOPS, HIGH EFFICIENCY FURNACE. Some photos are virtually staged to display layout and design features. More Options Available!

%20(2).png)