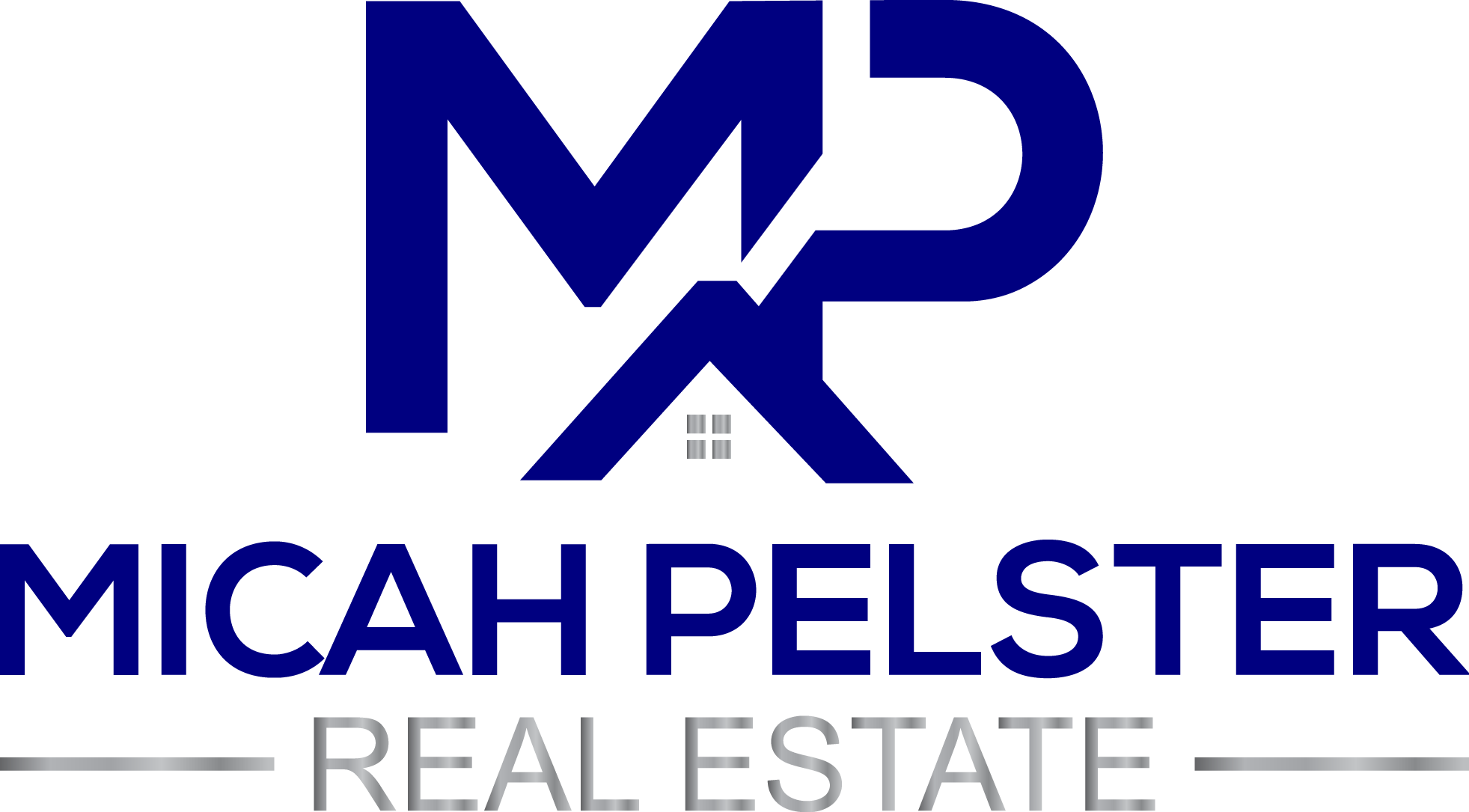I have listed a new property at 10125 116 Avenue in Edmonton. See details here
Welcome Home! Spacious and private 1 bedroom, 1 bathroom lower suite available in the desirable Spruce Avenue neighborhood of Edmonton. This bright and functional layout features a large living area, a full kitchen with all appliances included, and ample storage. Enjoy the convenience of being close to schools, parks, shopping, Kingsway Mall, NAIT, MacEwan University, and major transit routes. Perfect for students or working professionals. Tenants pay a fixed utility cost of $200/month. Comfortable, affordable, and centrally located!

%20(2).png)