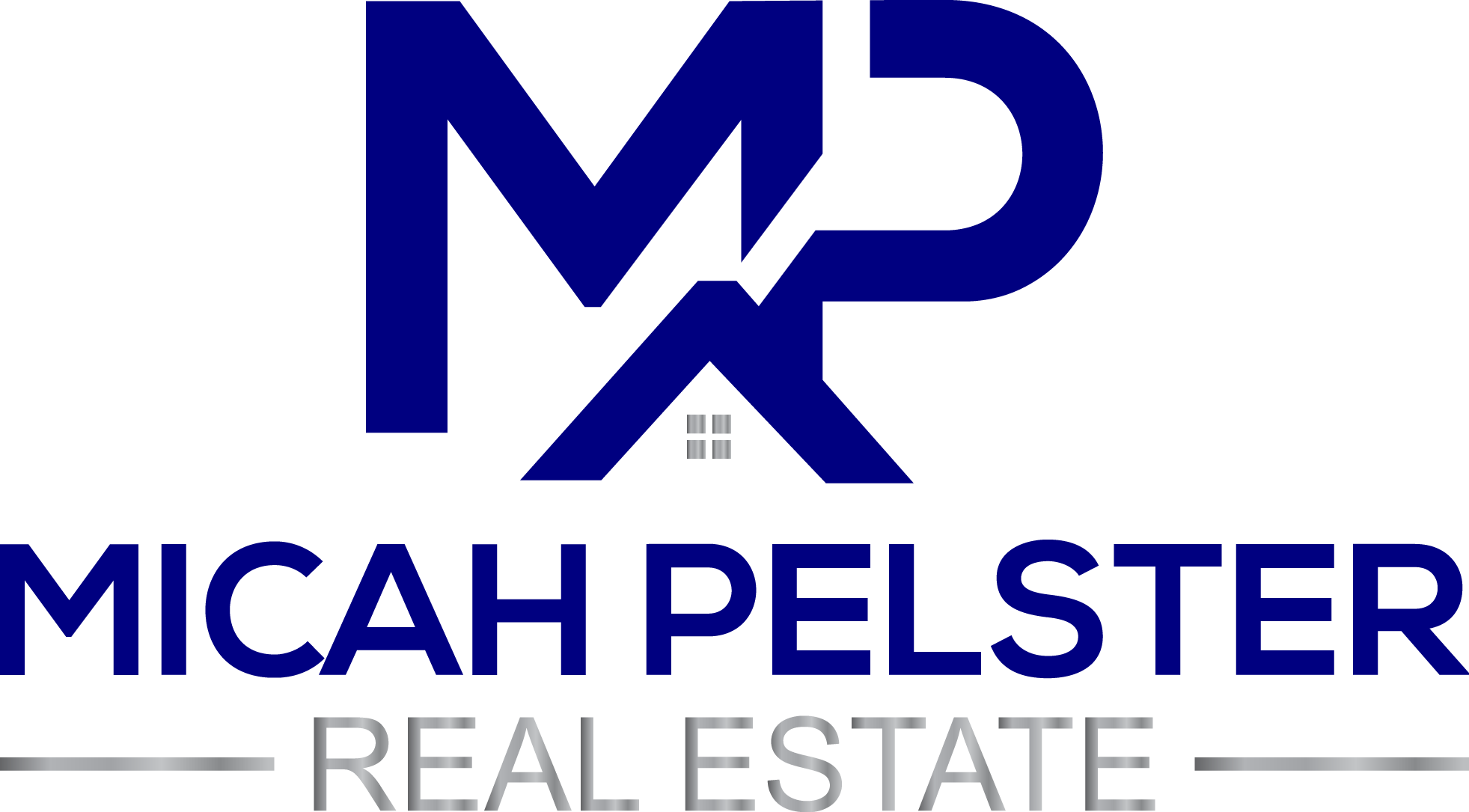I have listed a new property at 57232 RGE RD 220 in Rural Sturgeon County. See details here
Welcome Home. This Newly Renovated raised bungalow on 4.87 acres is move in ready! Luxury style kitchen with an abundance of white cabinets, stainless steel appliances, butcher block countertop on your island and gold accessories, makes this kitchen fantastic to host! Your spacious dining area gives you a great space to have dinners and socialize! In your living room you have your wood burning fire place with a crisp stone & mantel, an abundance of light coming through your windows and a large area for your couch to sit back and relax! You have a luxury style, tile surround 3-piece bathroom with an amazing shower head! Spacious size primary bedroom and an additional two bedrooms & main floor laundry! Hang out in your cozy family room leading out to your two tier deck. Mother in-law suite in the basement with 2 additional bedrooms, 4 piece bathroom, wood burning fire place in living room and separate laundry! Double heated Garage, butcher shop & industrial freezer, 100x48 machine shop chicken coop and more









%20(2).png)