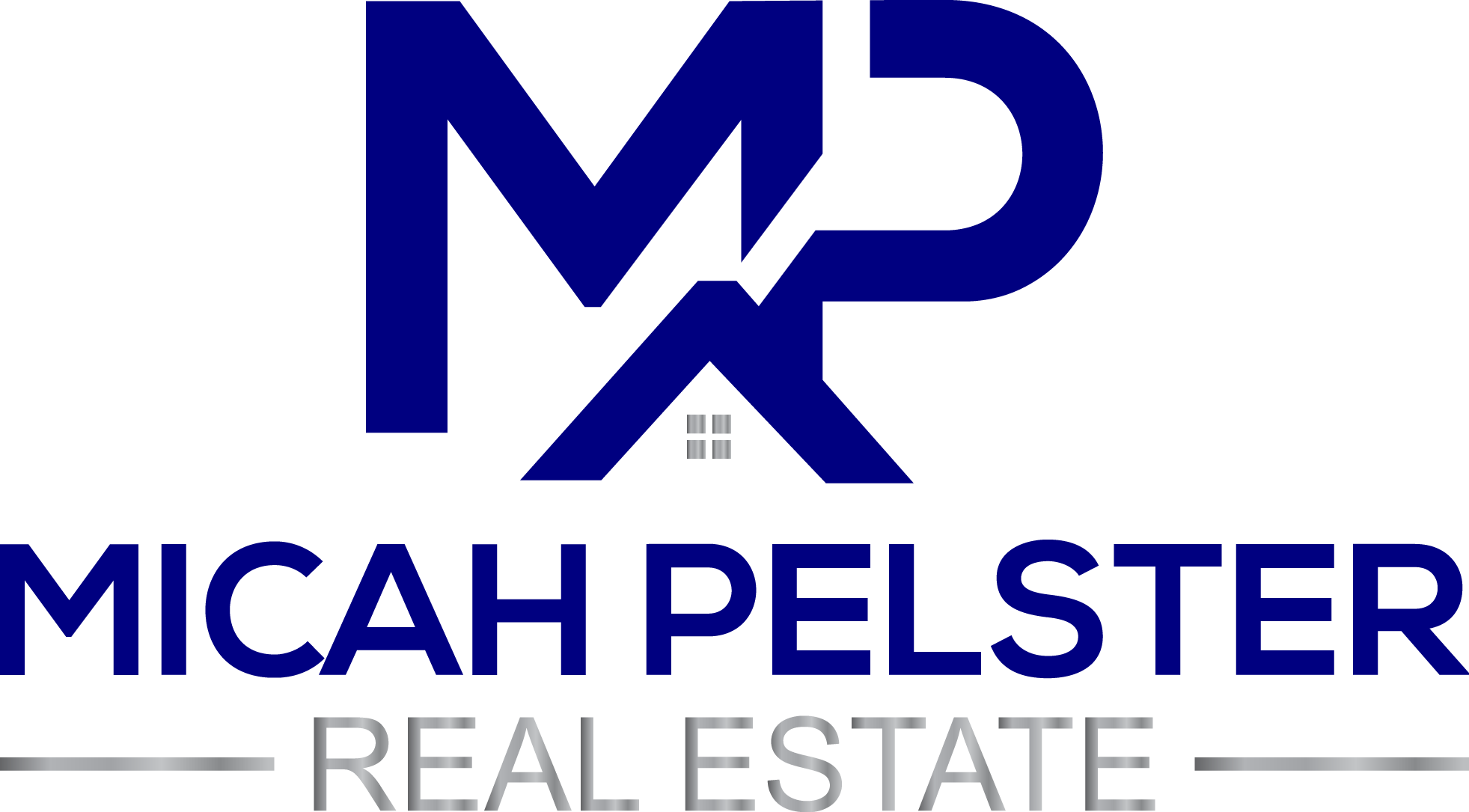Please visit our Open House at 20912 128 AVE in Edmonton. See details here
Open House on Saturday, November 16, 2024 12:00PM - 3:00PM
Welcome Home! This impressive 2518 sq ft 2-story residence offers everything a family could desire. With 4 bedrooms, main floor den, and 3 full bathrooms, this home is filled with upgrades and thoughtful extras throughout. Enjoy cozy evenings with main floor fireplace. Nestled on a private, pie-shaped lot, the large deck and backyard back onto a serene park and green space - ideal for families. The double attached garage equipped with a floor drain. Spacious main floor features a den/flex room, full bathroom with tub, and a mudroom leading to a convenient walk-through pantry. The beautifully designed kitchen includes built-in appliances, a large island, and opens into the dining and living areas filled with natural light. Upstairs, you'll find a sunken bonus room, laundry, 4 bedrooms, and a luxurious master suite with a spa-like ensuite and walk-in closet. Unfinished basement with 9-foot ceilings and side entrance offers future development potential. This LuxuryPro Home is truly dressed to impress




%20(2).png)